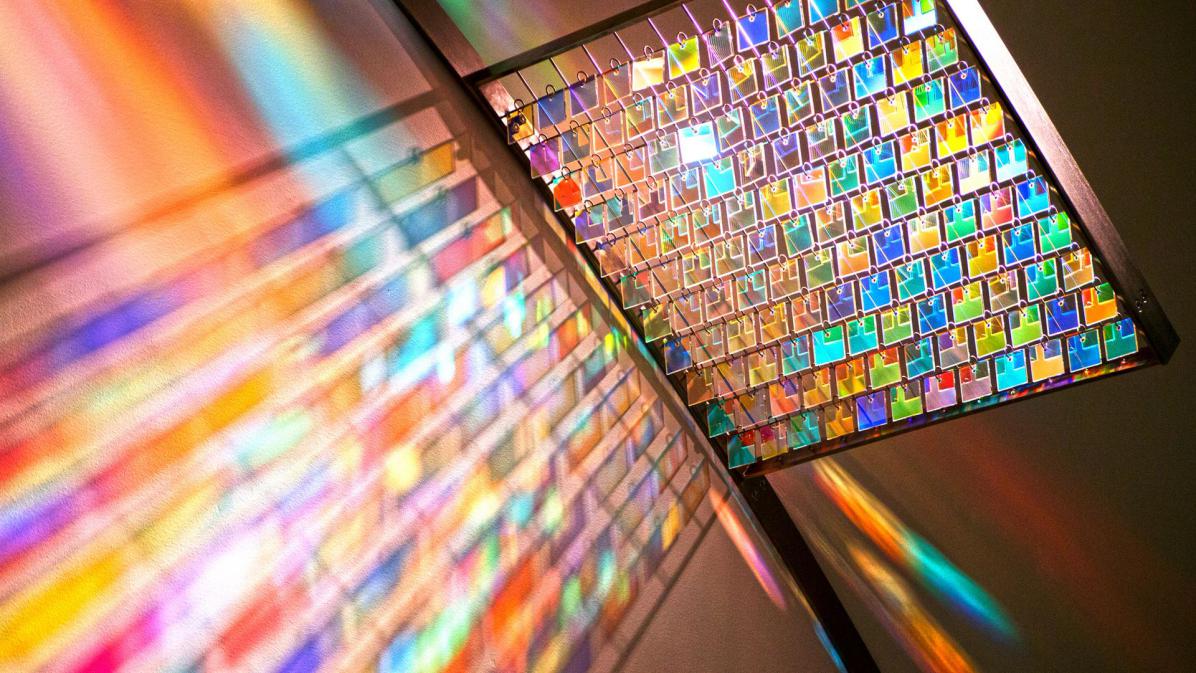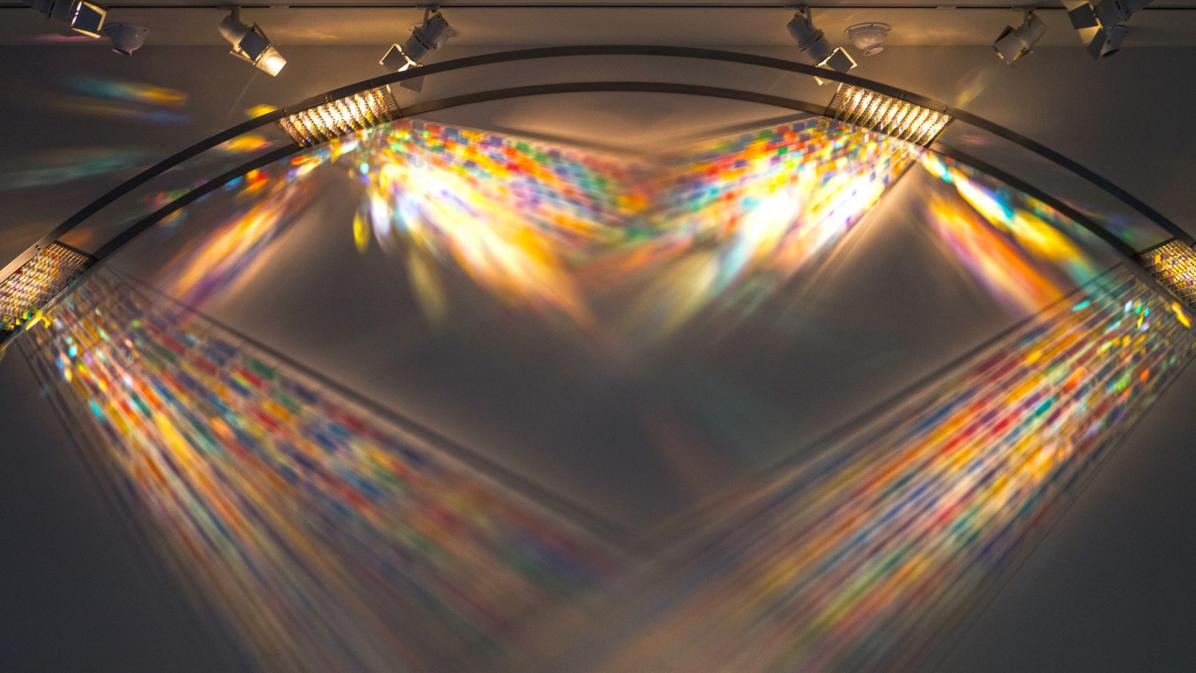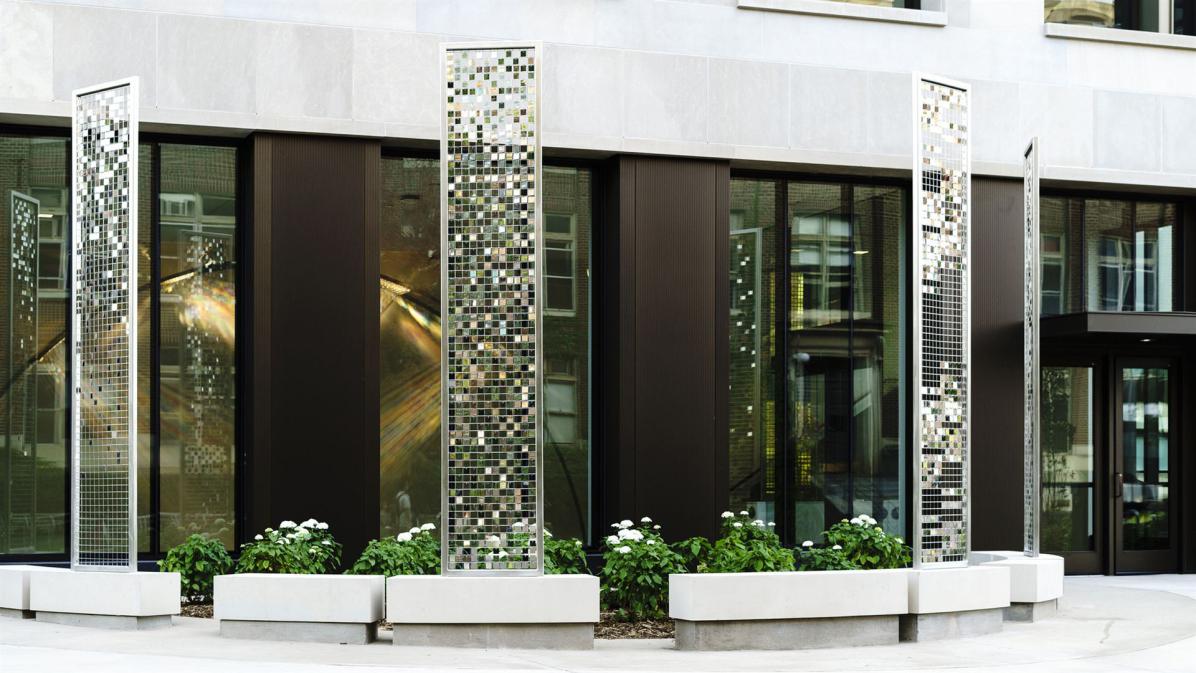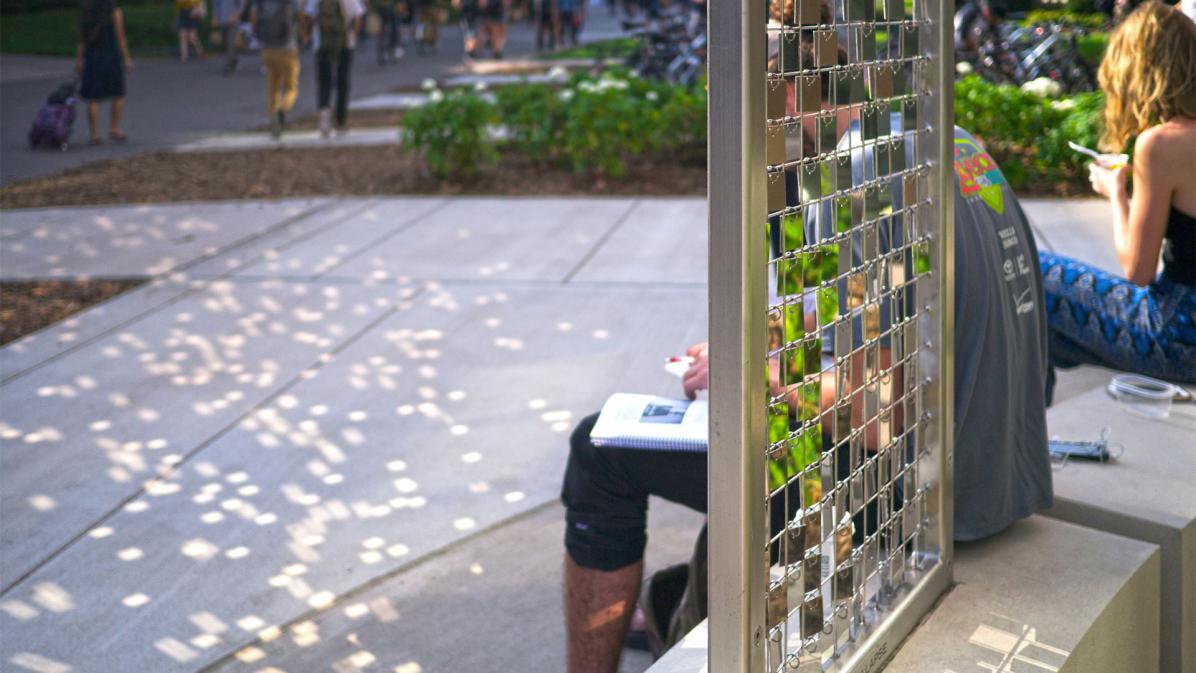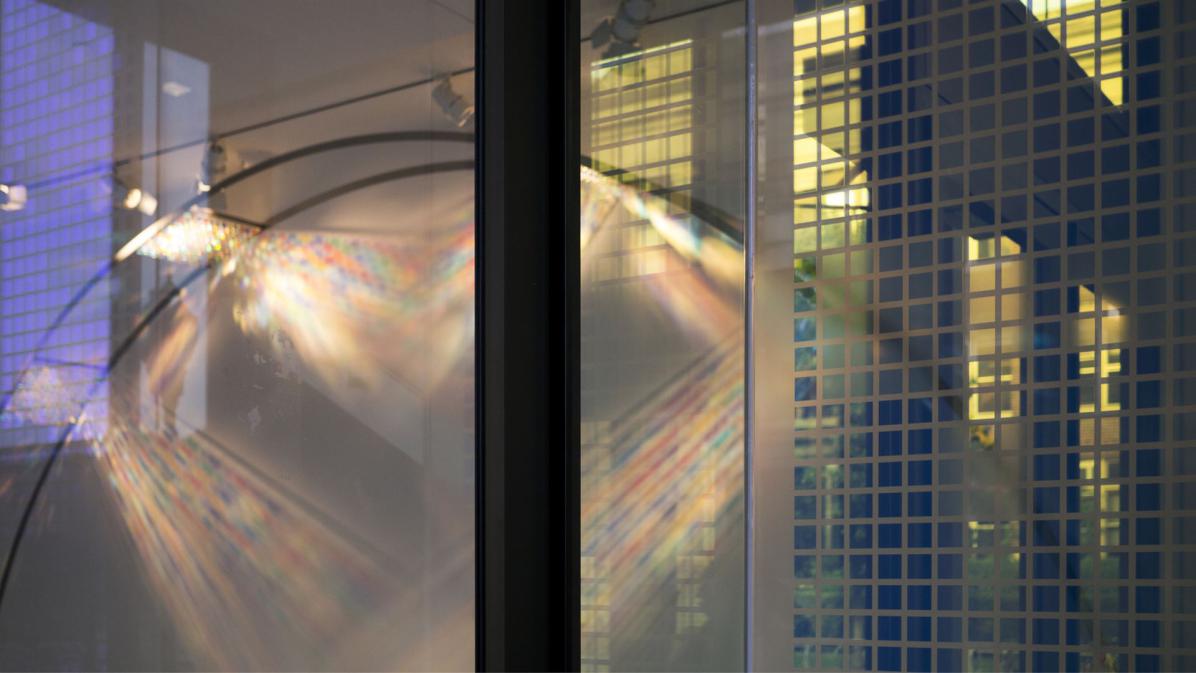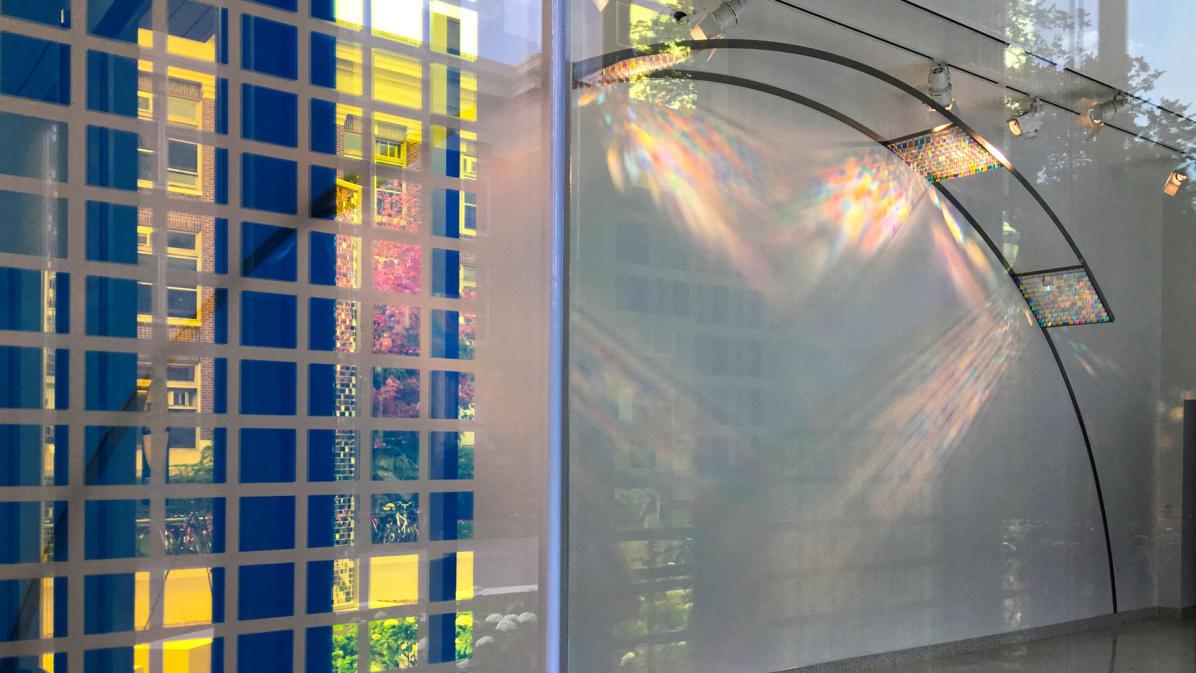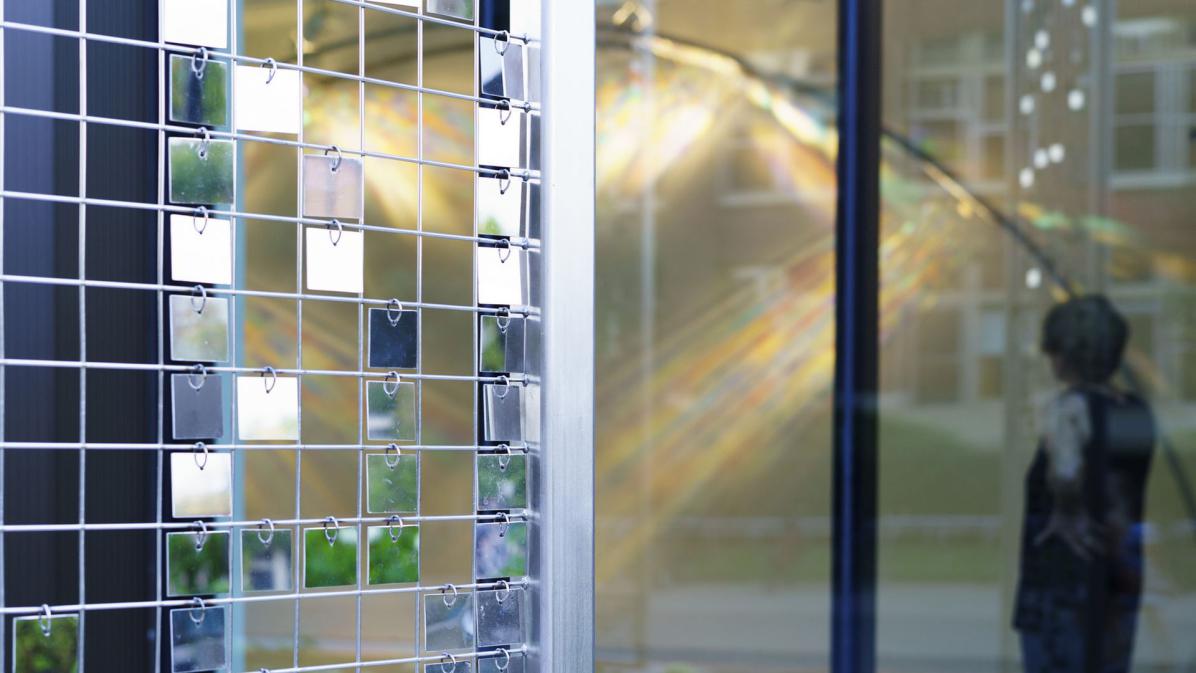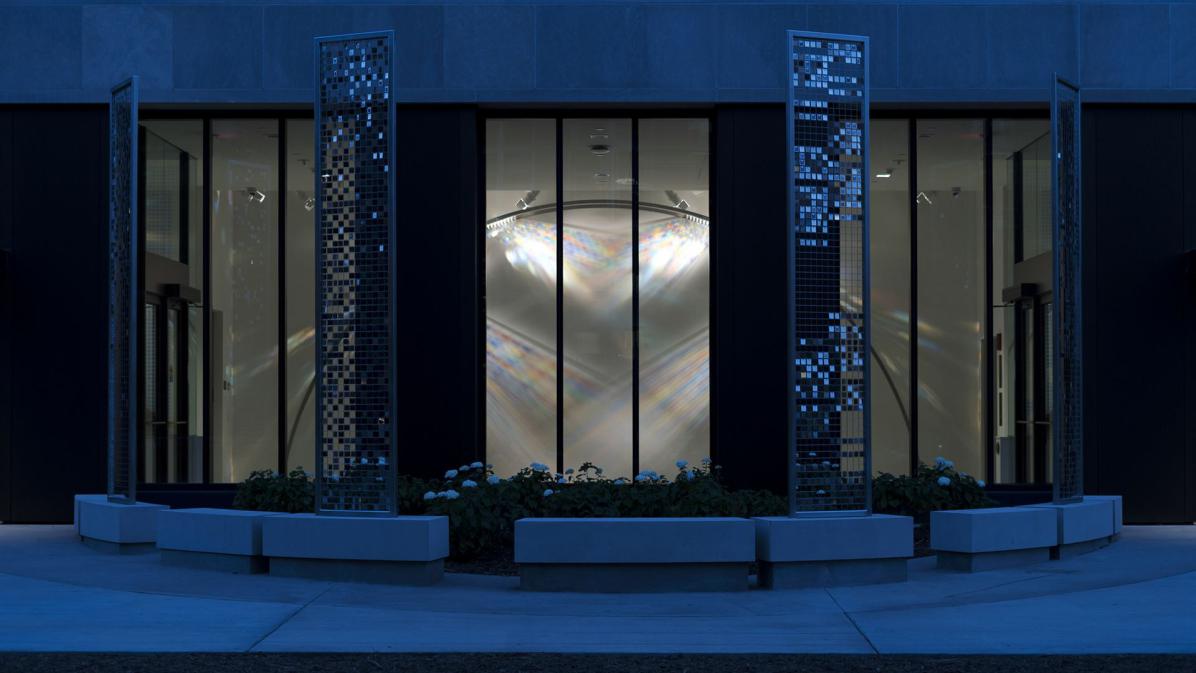"DETERMINISTIC CHAOS" - John T. Tate Hall, University of Minnesota, St. Paul, USA
in collaboration with Catherine Widgery
Client: Weisman Art Museum
Architect: Ken Sheehan, Alliance Architects
Photo credits: Eve Chayes Lyman
Technique: The interior screens are made of dichroic glass that bounces light and color on the walls, ceiling and floor. The exterior screens are polished stainless steel set in binary codes of scientific puzzles.
As almost always when I'm working with Jan Peters and the Peters Studio, I'm asking for some sort of process that isn't standard. For the John T Tate Hall at the University of Minnesota, the Peters Studio removed a layer of dichroic coating on panels that are part of the vestibule entryways. This required them to work closely with the architect and the building specifications so that they could be installed seamlessly by the General Contractor. The small colored glass squares that flutter in air currents as they are suspended from screens are delicate optical glass that had to be drilled. As always it is a pleasure to be able to trust the quality and on time delivery of art glass for any project. It is a pleasure working with Jan and his team.
- Catherine Widgery, Artist
DESCRIPTION: An exterior arc of benches where students can sit compliments an interior wall arc. On both arcs, screens hung with moving squares reflect light. The interior screens are made of dichroic glass that bounces light and color on the walls, ceiling and floor. The exterior screens are polished stainless steel set in binary codes of scientific puzzles. These bounce light around the space inside and out, changing throughout the day and year with the shifting angles of the sun. Finally other codes are etched into dichroic panels that reflect and project color and pattern in the vestibules.
The integration of Deterministic Chaos into the environment and architecture was from the start a critical part of the concept. As was integrating the scientific subject matter (Physics and Earth Sciences) into the artwork. The openness of the design committee and the architect meant that we were all moving in the same direction to make this artwork transform the experience of the space inside and outside this entrance to the building. There was intense collaboration with the scientists who work in the building to find codes that were both meaningful and aesthetically beautiful. These codes divided equally between the earth sciences and the astrophysics department, are talking points in the classrooms and the students have become engaged in the art in unusual ways. There was also extensive collaboration with the architects and construction managers to coordinate all the many details during the fabrication and installation.

