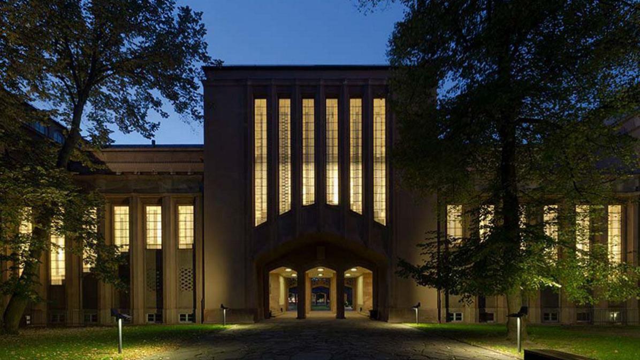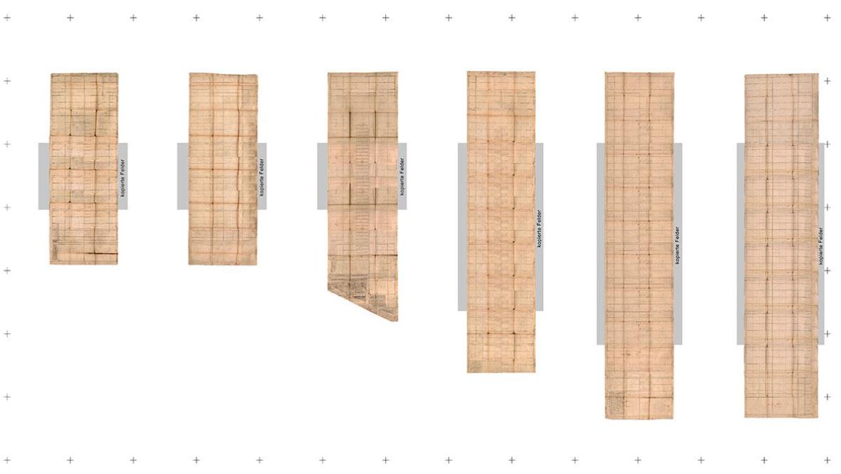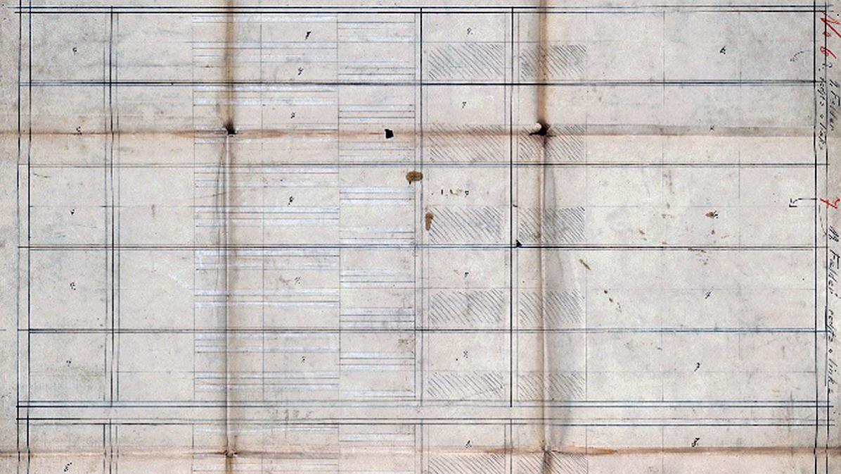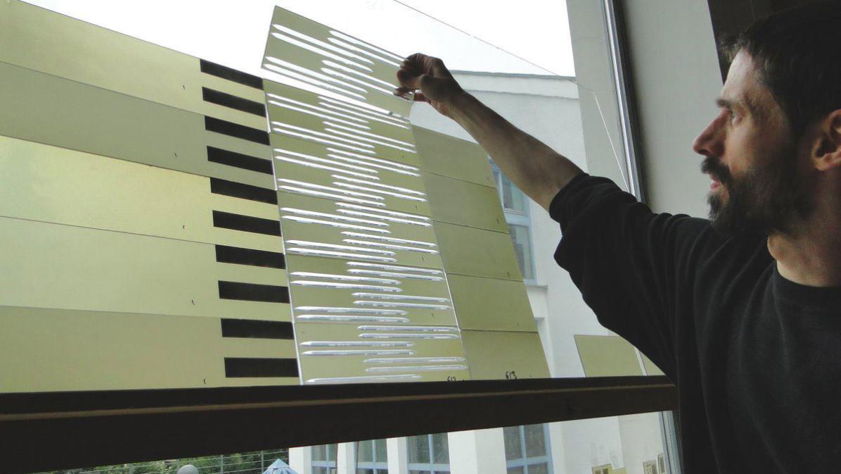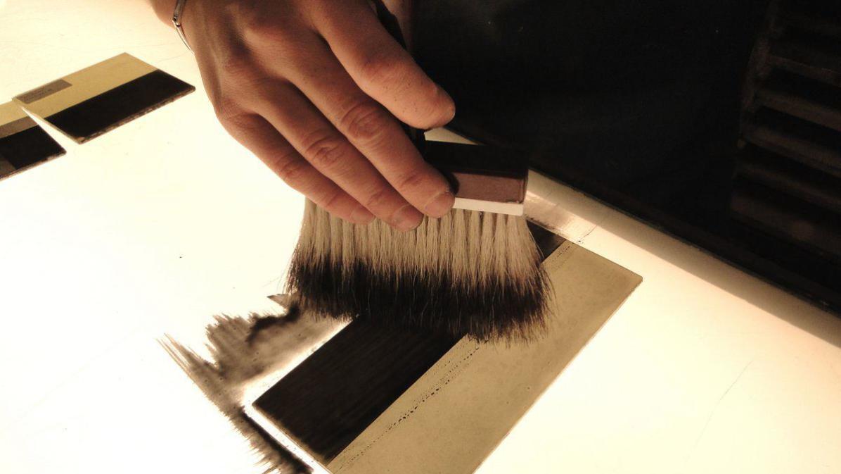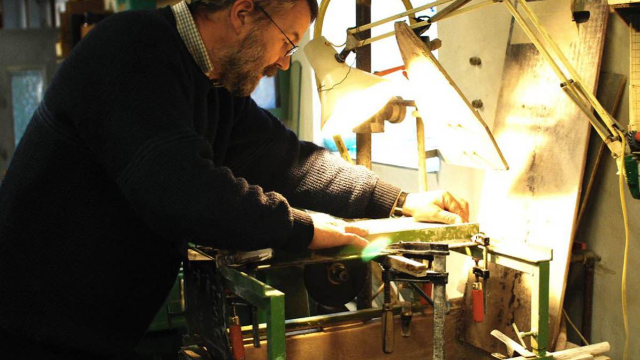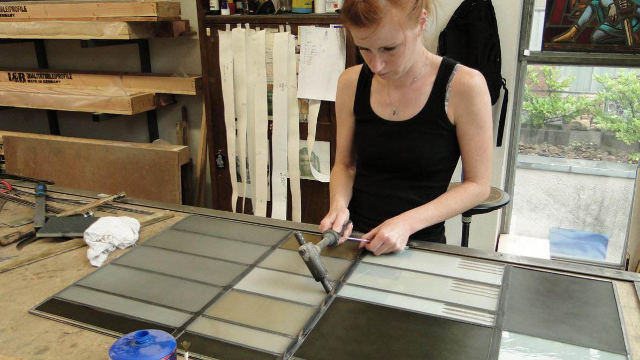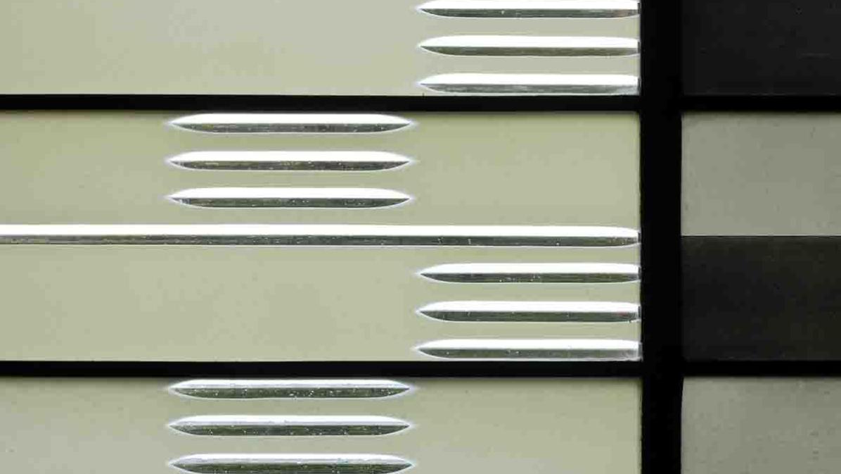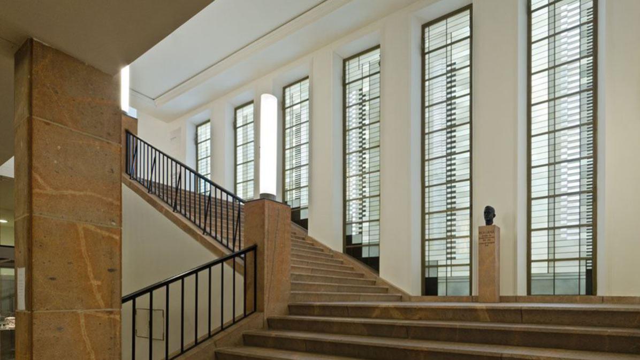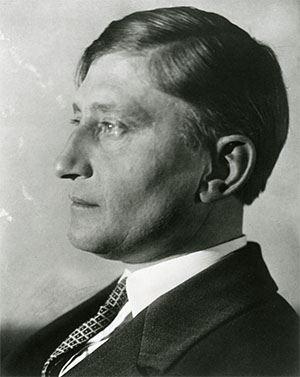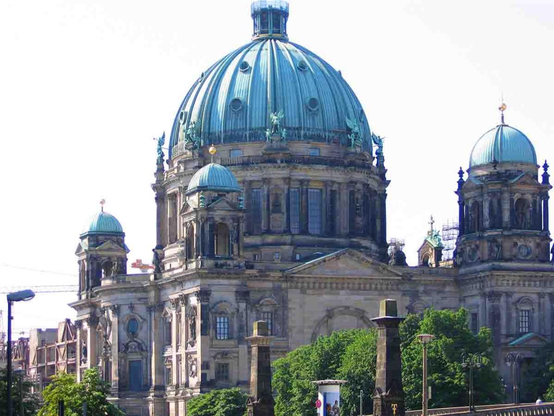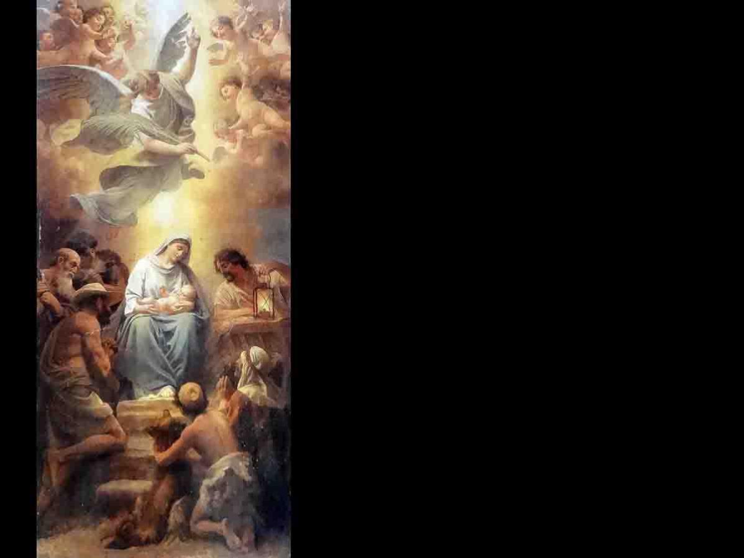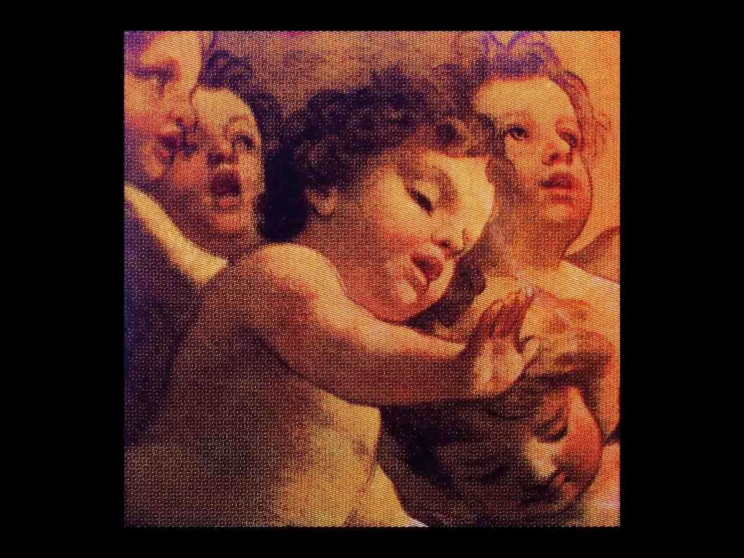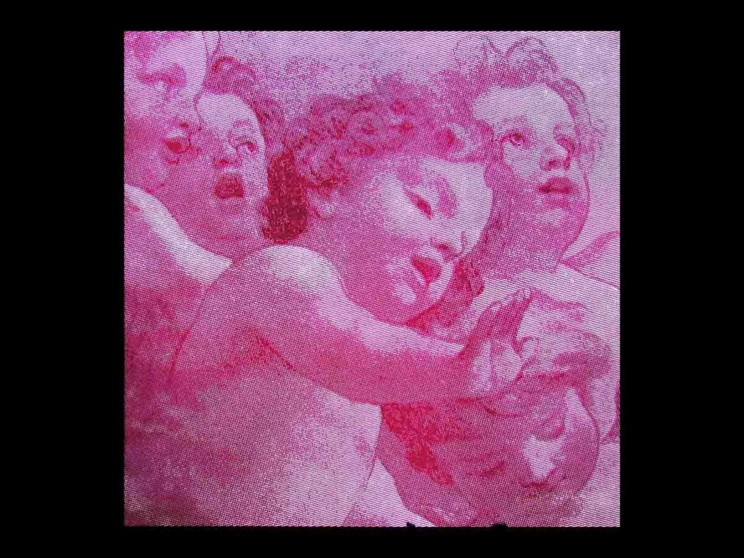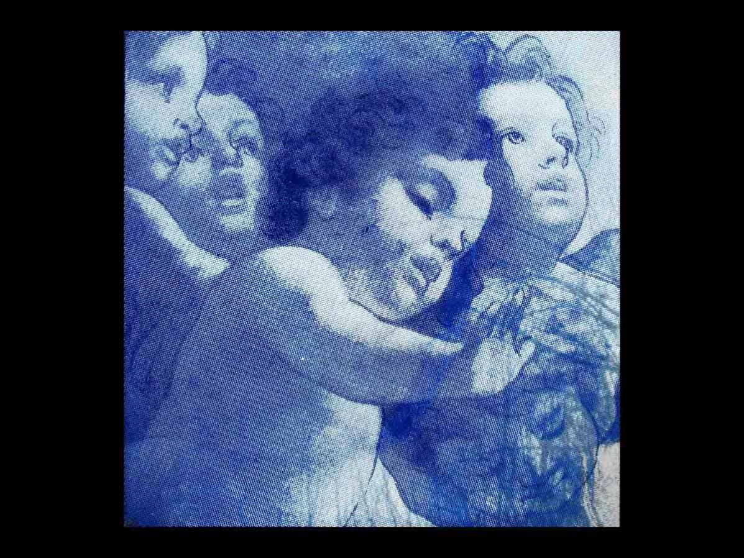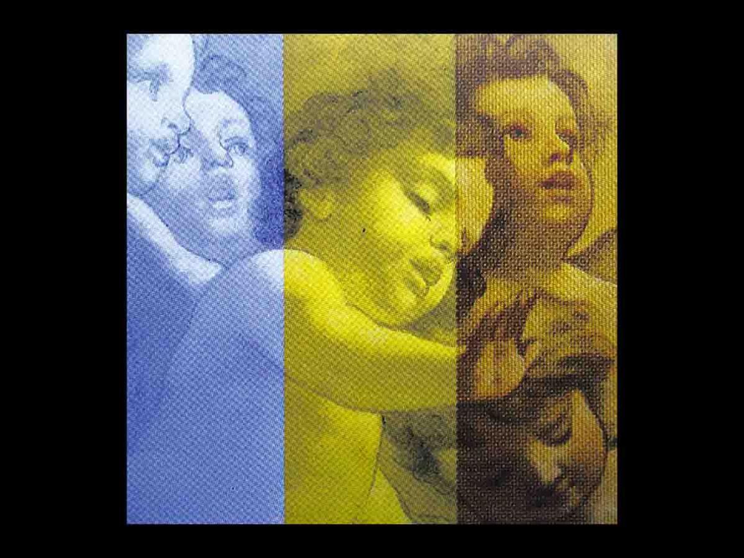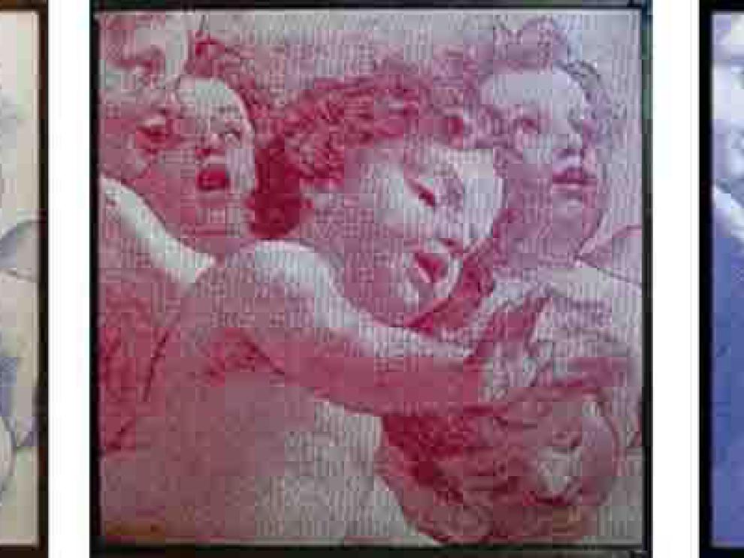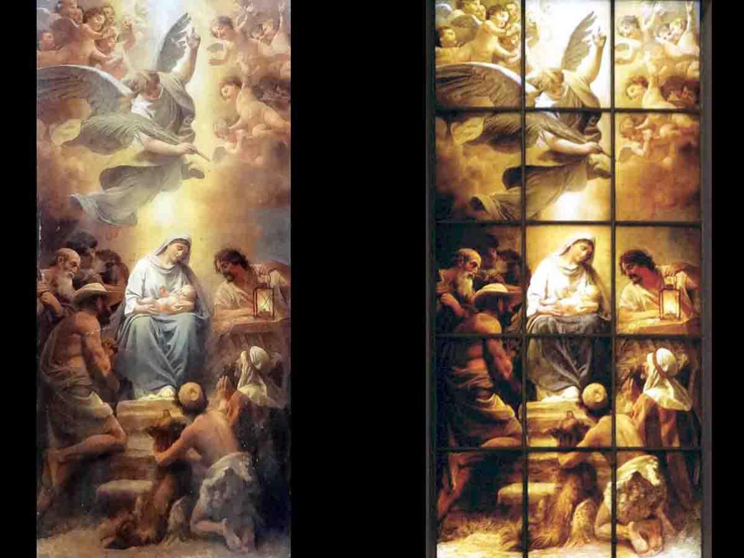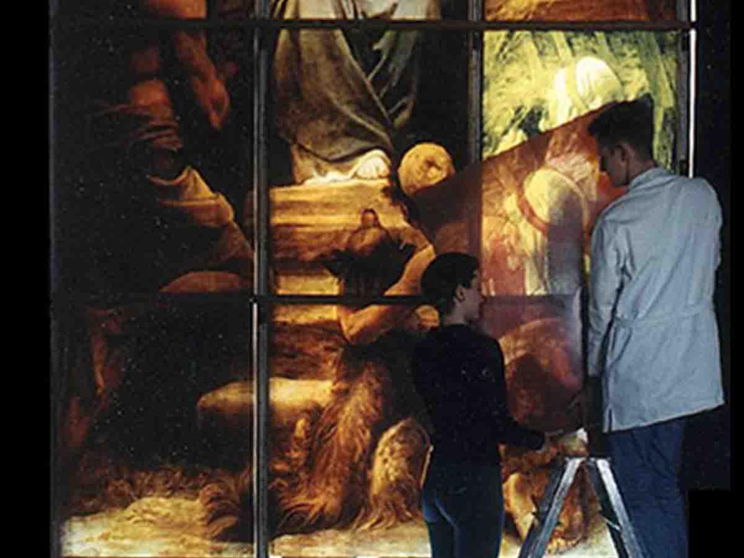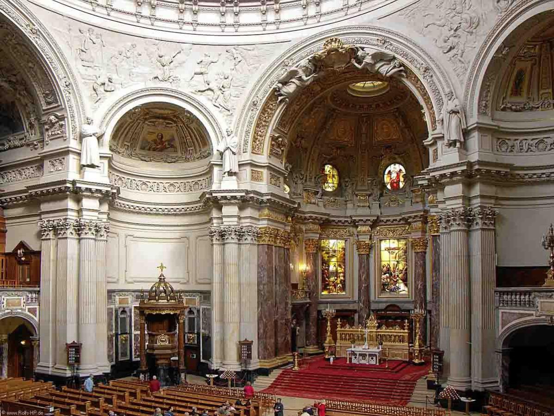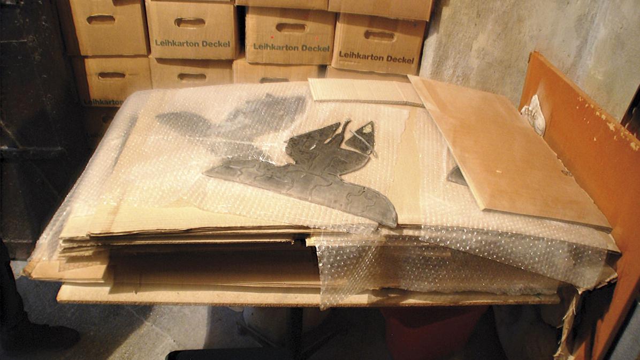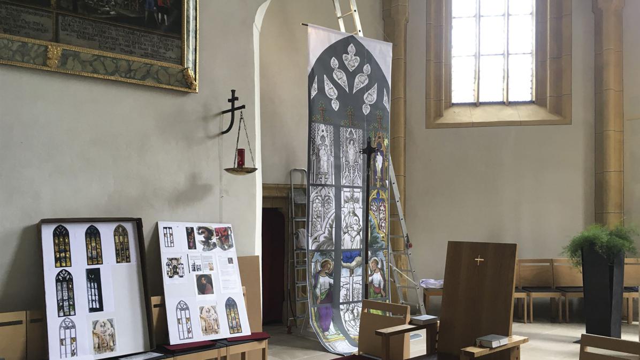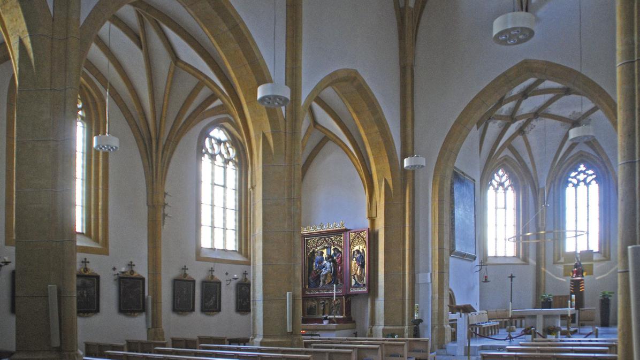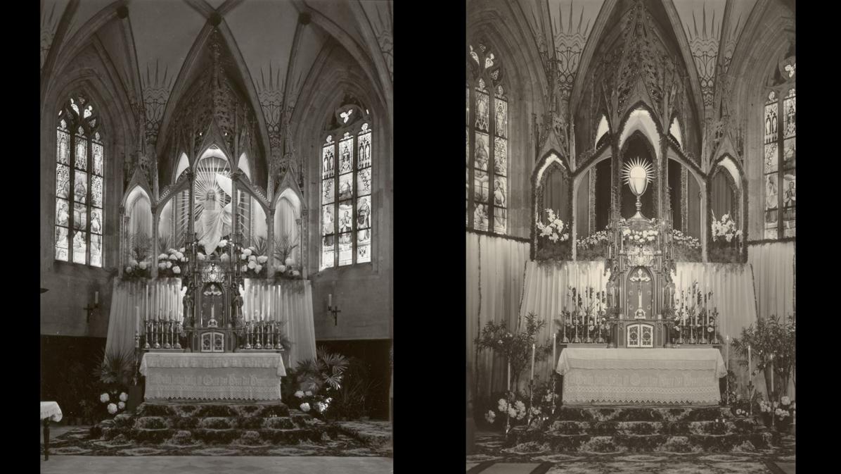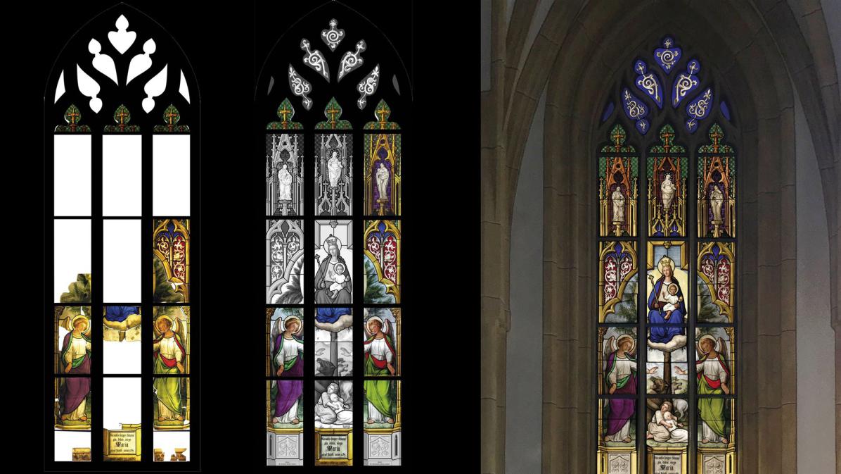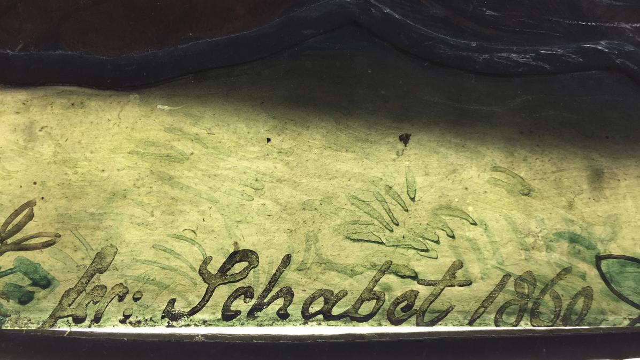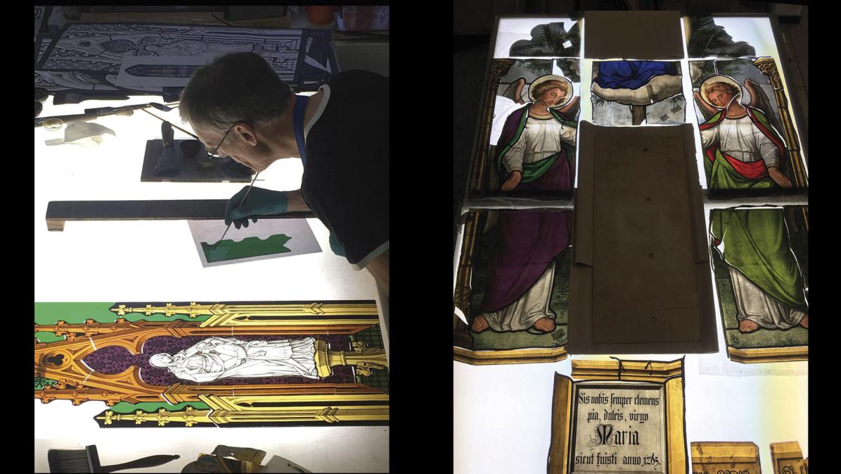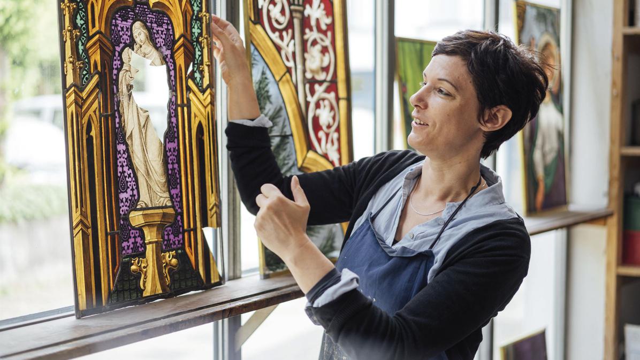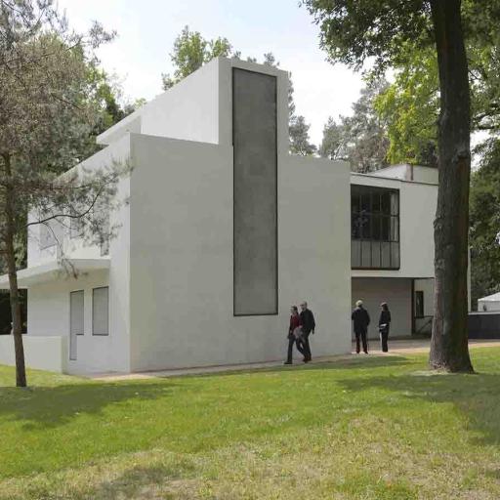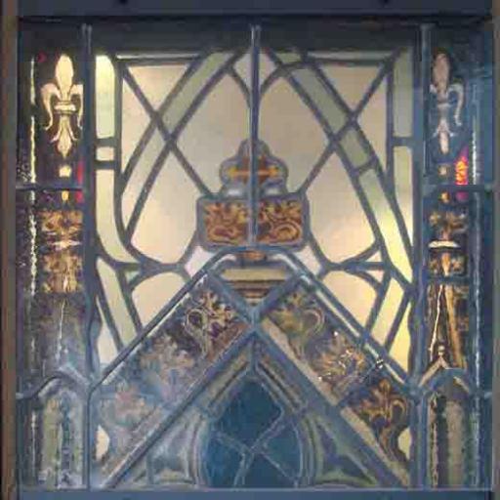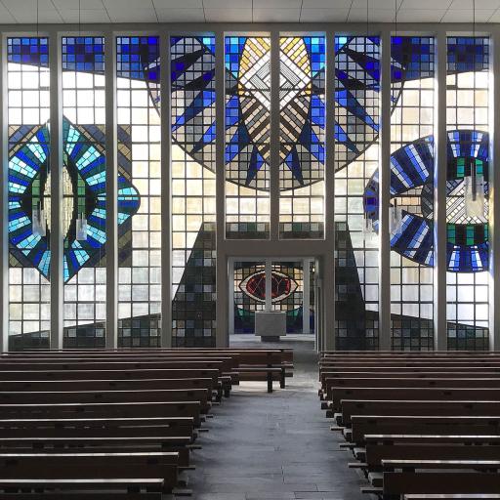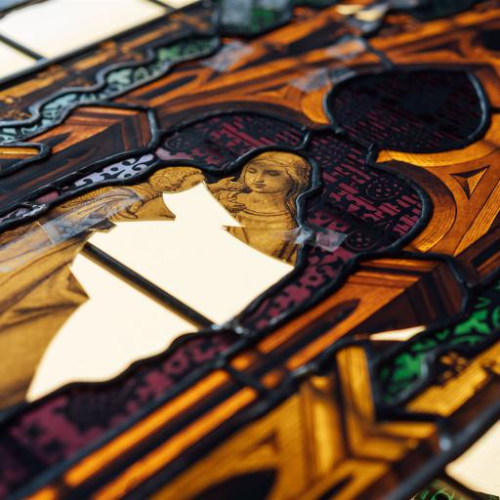RECONSTRUCTION
If larger parts of a glass painting are lost, so that the missing part is more significant and the artwork is perceived as a fragment, the question arises of whether reconstruction is appropriate.
As in all types of restoration, reconstruction is a point where opinions differ, as there are many possibilities. Do you reconstruct it or do you make the fragment work?
If one leaves the fragment, the question arises as to how to deal with the open spaces, since in glass painting clear, empty surfaces always outshine painted, coloured surfaces and appear bigger and heavier. Here, there are various possibilities for the neutral suppression of the open spaces. Point grids, covers, special glass, etc. There are no limits to the possibilities here and everything is always dependent on the object, the location and the requirements of the window.
If a reconstruction of missing areas is desired, then the question arises of the source material originally used in this window. If the corresponding material is available, you can work here in the same way as for the replacement of missing areas: the missing part is recreated but can still be separated and distinguished from the original. To what extent the original and the reconstruction differ from one another is another story.
Reconstructions always demand the highest attention to finding the solution. We are happy to help you find a suitable solution for your reconstruction. Using modern ethical foundations of restoration and with a wide range of techniques, approaches and patterns, we develop individual proposals.
Reconstruction of lost glass paintings of "The Josef Albers’ Windows" for the Grassimuseum in Leipzig
For some time now the Grassimuseum in Leipzig has been proudly presenting a unique piece of modern art; the stairwell windows designed by Josef Albers, an artist of the Bauhaus style; and it is thanks to many generous donations that it has been possible to reconstruct these exquisite windows.
Berlin Cathedral
Original windows from 1850 - Reconstruction of the windows in a three-ribbed screen printing process
Parish Church of the Assumption in Landeck, Austria
Restoration and completion of the northern choir window by Fidelius Schabet, 1860, in the historical style
Restoration and completion of the northern choir window by Fidelius Schabet in 1860 in the historical style
In 2014, Father Komarek recovered fragments of windows during clean-up work in the sacristy attic. An initial inspection of the finds revealed that they were glazing elements from the 19th century.
While documenting the window inventory, the inscription of the artist who designed and executed the work, Fidelis Schabet, was discovered on one of the pieces of glass, dated 1860. The artist, who came from Wurzach in Württemberg, lived and worked in the Munich area from 1834 onwards and created numerous paintings and murals, many of which have survived to this day. This made it possible to establish a clear connection with the southern window still remaining in the choir room, which is signed ‘Josef Dopfer's Glasmalerei in München’ (Josef Dopfer's stained glass in Munich) and bears the date 1862. By consulting historical photographs of the church interior, it was possible to determine the exact position of the window as the northern choir window.
The archive documents that were compiled and the parallel search for the missing window fragments made it possible to produce a reconstruction drawing of the missing elements as a first step. The axial symmetry prevailing in parts of the window facilitated the reconstruction and provided certainty for the closure of the missing sections.
The study of the restored window fragments, which revealed the high quality of Schabet's paintings, in conjunction with the reconstruction drawing produced on a 1:1 scale, formed the basis for the decision by the monument preservation authorities and the episcopal art and building commission, which led to the complete reconstruction of the window. The aim was to make the additions as close as possible to the original in order to restore a cohesive overall impression.
The window, created in 1860, is a testament to the neo-Gothic movement in the style of the ‘Nazarenes’, whose design features such as linearity, clear, two-dimensional compositions and strong colours are particularly evident in this window.
The choice of motif depicting the founding legend (the rediscovery of the lost children) reflects the community's desire to give the local legend a central place in the choir room.
Techniqual execution
The architects created a design that played skillfully with blurring, to avoid imitating the original, yet still trying to evoke a deliberate blurred memory of the original building itself. The windows are made of insulated glass, with an all-round projection to the apparently "frameless" assembly in the "Structural Glazing Principle".
The glass panes were cut to measure, and the edges were cut and polished. In addition, the lower edges were milled to support the panes to prevent them slipping within the frame construction. Each window consists of a thermally deformed outside and an inner pane, both with décor painting; these were subsequently coated with low-e using a fixed dimension process. Following extensive cleaning, the outside panes; consisting of 12mm thick clear glass, were thermally moved inside the furnace. The glass panes were softened at 700°C, and this created ripple movements and heat blisters in the glass itself. The movement created the blurring on the glass pane and gave the glass its physical appearance. Following another extensive cleaning process, the glass pane was coated with a ceramic paint on both sides, using a brush. The coating was kept moist, and was evenly distributed with badger hair brushes. During this process, the tilting table was again gradually lowered, creating the slightly floating, semi-transparent effect.
A light grey mixture was applied to the outside; this contained a greater content of white; while the inside was coated with a darker grey mixture containing a greater content of black. This combination of 12mm and 10mm panes and the deformation and coatings of paint in varying shades give these panes their physical appearance. The polished edge picks up the grey of the concrete and seems to mould the glass pane into concrete itself.
The blurred scenery of the outside surroundings - when looking out from the inside - plays a vital role in the overall concept. The surrounding seems to be surreal, somewhat akin to shadows or movement, and this keeps the viewer‘s focus on the inside of the room.
Glamsalerei Peters Studios worked with Theile Glas on this project.
The idea
The "Meisterhäuser Bauhaus Ensemble" created by the Architect and Bauhaus-Director, Walter Gropius, was built in Dessau at the Ebertalle from 1925 to 1926. In 1945 the Director‘s House and House No. 2 were destroyed by aircraft bombing raids.
"Bruno-Fioretti-Maquez", a firm of architects, was asked to assist in the reconstruction of the buildings. They did not wish to create a building that competed with the original, but rather a building which picked up the historic structures and reflected them as neutral, grey structures. This concept was to be continued on the windows. Options of refinement-techniques were subsequently developed at "Glasmalerei Peters" in order to achieve this effect. Numerous techniques were tested, presented and developed in several workshop meetings. Together with "Thiele Glas" of Wermsdorf, Glasmalerei Peters developed a procedure of transmitting the chosen combination of these effects onto the large areas of glazing. "Thiele Glas" then supplied these glass panes, and provided the workshops and machinery as well as their "know-how" in order to implement the work. "Gipser Glass Building Enterprises" dealt with the technical installation aspects and further developed the architects‘ frame-module in order to guarantee perfectly-fitted glass installations. They manufactured the frames and assembled the complete glazing work.
The architects created a design that played skillfully with blurring, to avoid imitating the original, yet still trying to evoke a deliberate blurred memory of the original building itself. The windows are made of insulated glass, with an all-round projection to the apparently "frameless" assembly in the "Structural Glazing Principle". The glass panes were cut to measure, and the edges were cut and polished. In addition, the lower edges were milled to support the panes to prevent them slipping within the frame construction. Each window consists of a thermally deformed outside and an inner pane, both with décor painting; these were subsequently coated with low-e using a fixed dimension process. Following extensive cleaning, the outside panes; consisting of 12mm thick clear glass, were thermally moved inside the furnace. The glass panes were softened at 700°C, and this created ripple movements and heat blisters in the glass itself. The movement created the blurring on the glass pane and gave the glass its physical appearance. Following another extensive cleaning process, the glass pane was coated with a ceramic paint on both sides, using a brush. The coating was kept moist, and was evenly distributed with badger hair brushes. During this process, the tilting table was again gradually lowered, creating the slightly floating, semi-transparent effect.
A light grey mixture was applied to the outside; this contained a greater content of white; while the inside was coated with a darker grey mixture containing a greater content of black. This combination of 12mm and 10mm panes and the deformation and coatings of paint in varying shades give these panes their physical appearance. The polished edge picks up the grey of the concrete and seems to mould the glass pane into concrete itself. The blurred scenery of the outside surroundings - when looking out from the inside - plays a vital role in the overall concept. The surrounding seems to be surreal, somewhat akin to shadows or movement, and this keeps the viewer‘s focus on the inside of the room.

